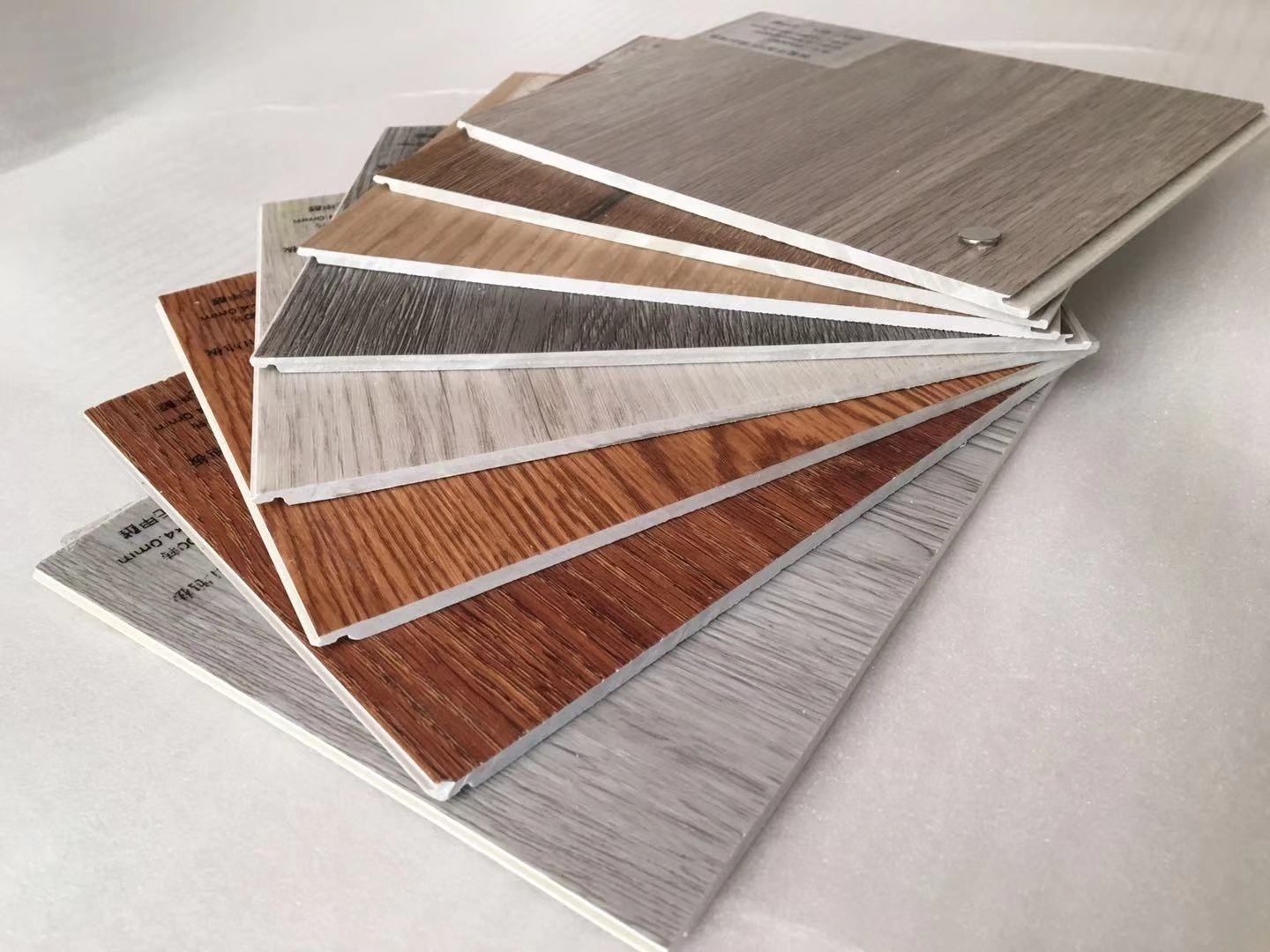In the realm of architecture and construction, the terms blueprints and architectural drawings are often used interchangeably. However, a closer examination reveals that these two concepts, while related, serve distinct purposes and possess unique characteristics. This article aims to elucidate the differences between blueprints and architectural drawings, providing insights that are essential for professionals in the field and those interested in the intricacies of architectural design.
- Defining the Terms
Blueprints: Traditionally, blueprints refer to a specific type of reproduction of architectural drawings. The term originated from the cyanotype printing process, which produced white lines on a blue background. Blueprints were widely used in the 19th and 20th centuries for their ability to reproduce detailed plans quickly and affordably. Today, while the term persists, the technology has evolved, and blueprints now often refer to digital prints or copies of architectural plans.
Architectural Drawings: Architectural drawings encompass a broader category of visual representations used in the design and construction of buildings. These drawings include various formats such as floor plans, elevations, sections, and details. They serve as a comprehensive guide for architects, engineers, and contractors throughout the construction process.
- Purpose and Functionality
The primary purpose of architectural drawings is to convey the design intent of a project. They provide detailed information about dimensions, materials, and construction methods. These drawings are essential for obtaining permits, guiding construction, and ensuring that the final structure aligns with the architect's vision.
Blueprints, on the other hand, primarily serve as a reproduction tool. They are often used to distribute copies of the original architectural drawings to various stakeholders involved in the project, such as contractors, subcontractors, and regulatory bodies. While blueprints can include detailed information, their primary function is to provide a practical means of sharing the design.
- Types of Drawings and Their Specific Uses
Architectural drawings can be categorized into several types, each serving a specific purpose:
- Floor Plans: These drawings depict the layout of a building from a top-down perspective, showing the arrangement of rooms, walls, doors, and windows. They are crucial for understanding the spatial organization of a project.
- Elevations: Elevation drawings illustrate the exterior views of a building, showcasing its height, materials, and architectural features. They are essential for visualizing the building's appearance and ensuring compliance with aesthetic guidelines.
- Sections: Section drawings provide a cut-through view of a building, revealing the internal structure and relationships between different levels. They are vital for understanding how spaces interact vertically.
- Details: Detail drawings focus on specific components of a building, such as window installations, staircases, or joinery. These drawings provide precise information necessary for construction.
Blueprints can incorporate any of these types of drawings but are typically reproductions of the original architectural drawings. They may also include annotations and notes that guide the construction process.
- Technological Advancements and Their Impact
The advent of computer-aided design (CAD) software has revolutionized the way architectural drawings are created and shared. Digital drawings can be easily modified, shared, and reproduced, reducing the reliance on traditional blueprints. While the term blueprint may still be used colloquially, the actual process of creating architectural drawings has shifted towards digital formats, such as PDFs and 3D models.
This technological shift has also enhanced collaboration among project stakeholders. Architects can now share digital files with contractors and engineers in real-time, allowing for immediate feedback and adjustments. This collaborative approach minimizes errors and streamlines the construction process.
- Conclusion: The Importance of Understanding the Distinction
In summary, while blueprints and architectural drawings are closely related, they serve different functions within the architectural and construction industries. Understanding these differences is crucial for professionals navigating the complexities of design and construction. As technology continues to evolve, so too will the methods of creating and sharing architectural information, but the fundamental distinctions between blueprints and architectural drawings will remain relevant.



